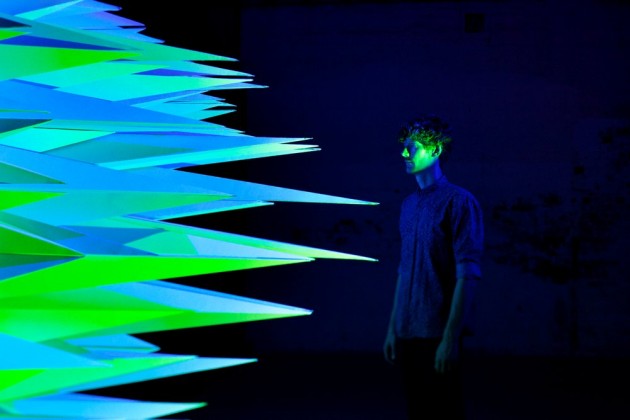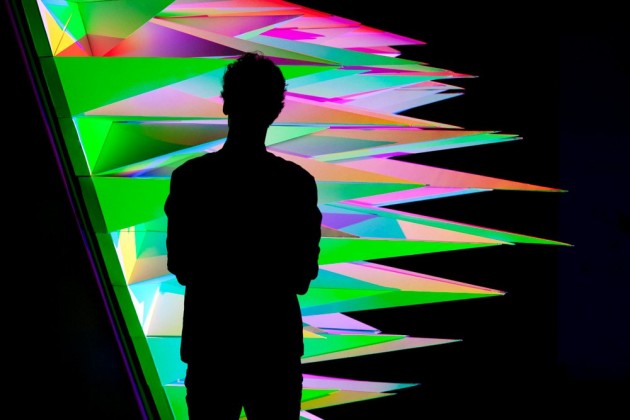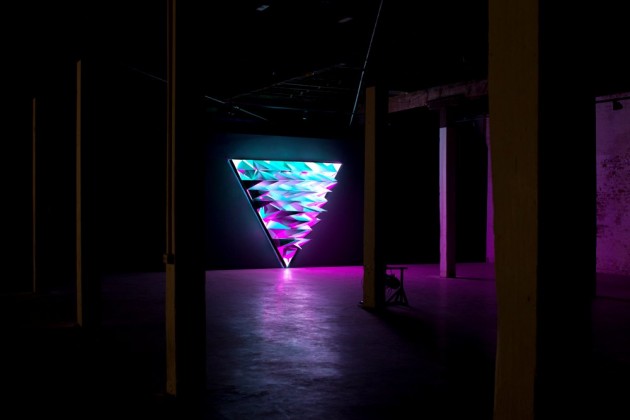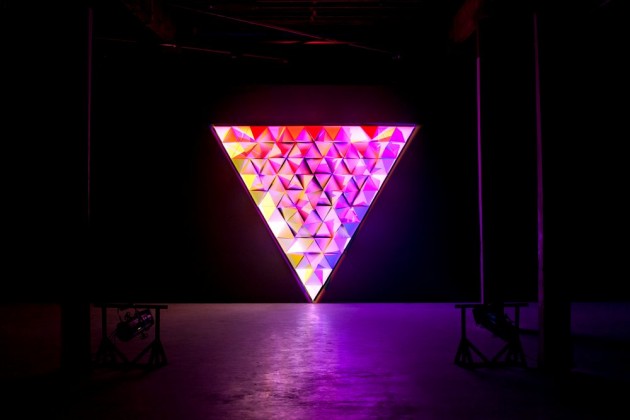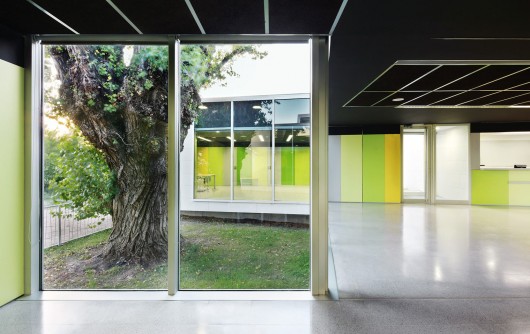Flynn Talbot has created a lighting installation named Primary, that was recently shown at PSAS in Perth, Australia.
You can watch a video of Primary – here
From Flynn Talbot
A new exploration in colour and light. Primary is a three sided wall installation which is illuminated by three LED light sources. This is a reference to the primary colours of light, red, green and blue (RGB). These base colours of light have defined the quantity of light sources and the use of triangles. Everything in threes. The cardboard structure is designed to fragment the light and show how coloured light is mixed. Light and object are intrinsically connected.
This is a concept which has been scaled to suit the available space and can fit in many interiors. Visitors to the exhibition were presented with a long view of the piece, most thinking it was simply a 2D projection on the wall. On a closer look the 3 dimensionality of the work became apparent and the depth of the polygons (up to 2 meters) could be seen. The front and side view are very different, each offering a unique visual experience.
Primary has been specifically designed to create the right ratio of shadow which is then illuminated by the opposing light sources. Light and shadow are working together and through a 10 minute programmed light show, a real feeling of movement is created. A beautiful landscape of fragmented light that looks impressive on its own but very powerful with the perfectly shaped light. A soundscape completed the installation for a full immersive experience.
Primary was conceived when I lived and worked in Berlin. Almost 2 years later I found a temporary home for it in my home town of Perth, Australia. After many experiments with different light sources and cardboard structures I found a balance of dark and light to create a deeply moving installation.
The most exciting thing about working with new technologies in lighting is that this project really wasn’t possible a few years ago. Only recently has a single source colour changing LED module been powerful enough to illuminate a work of this scale. In the past it would have had to be illuminated with a metal halide light source and an old rotating colour wheel. Now I can truly create my vision of pure saturated colour that smoothly shifts through a programmed spectrum.
This installation is supported by Philips Selecon
Artist: Flynn Talbot Studio
Photos © John Madden
Film and soundtrack © Flynn Talbot Studio
[ccw-atrib-link]
