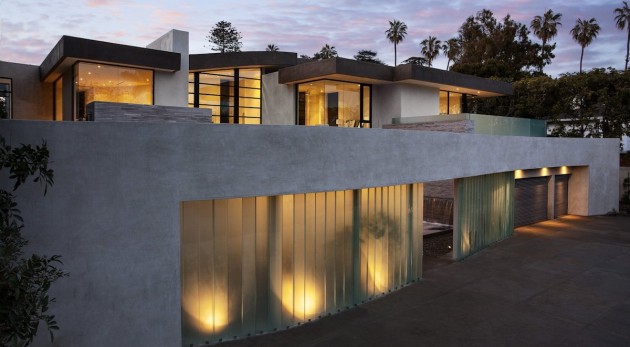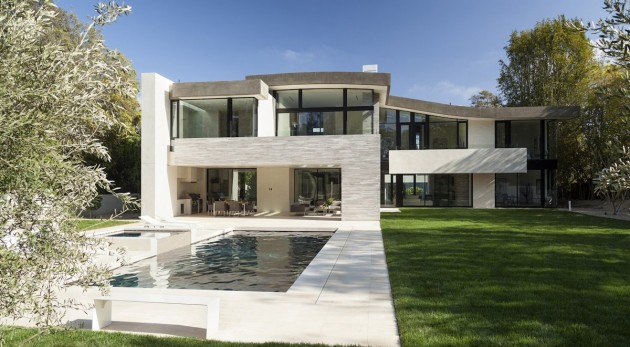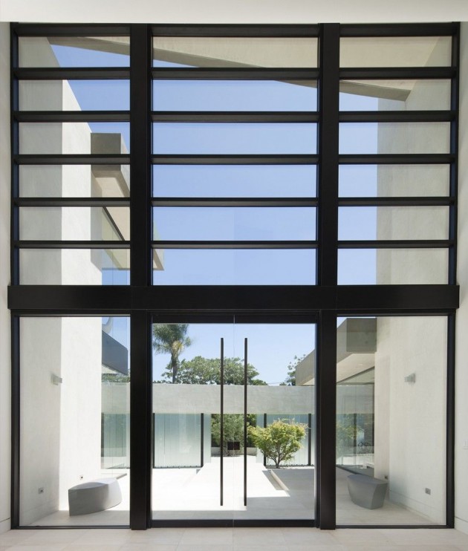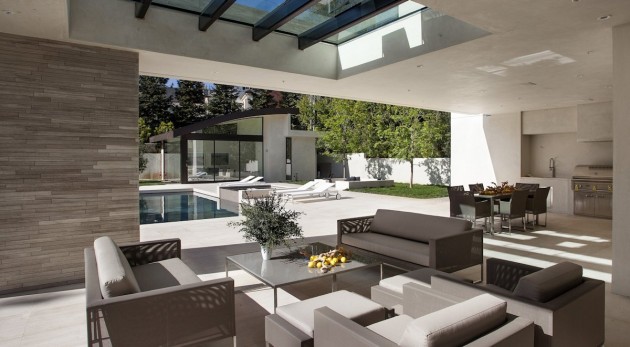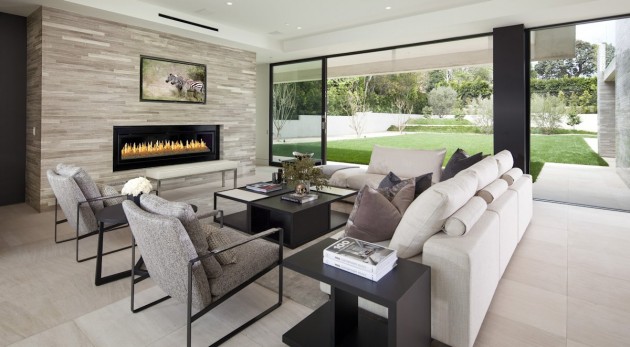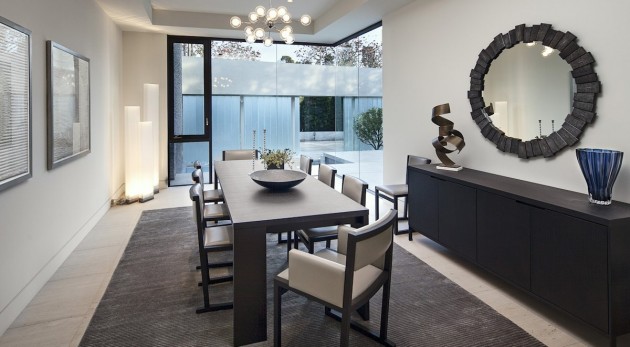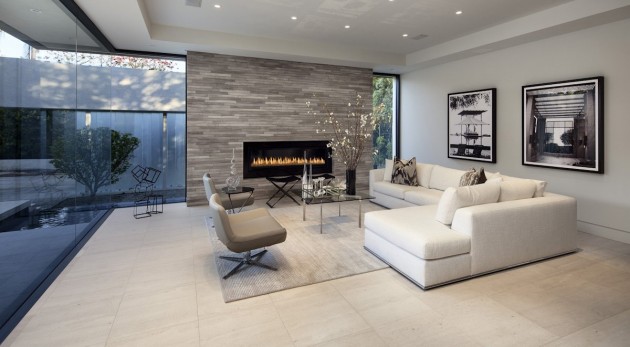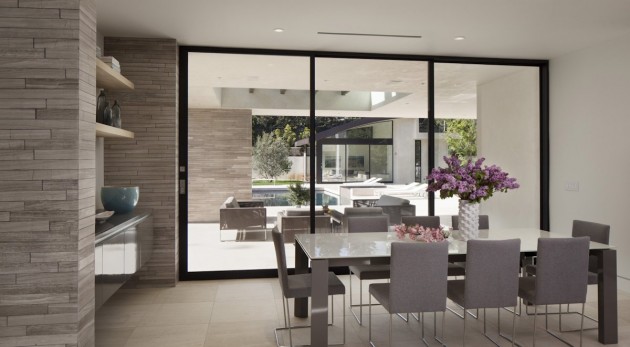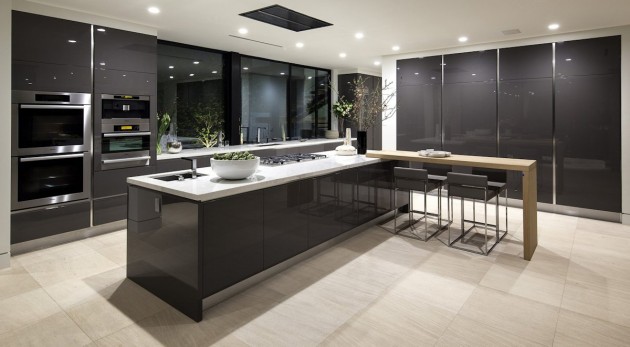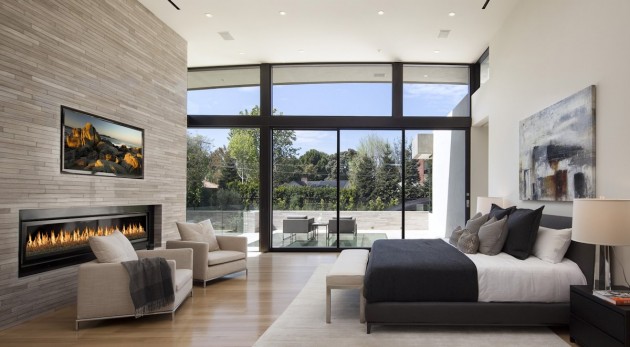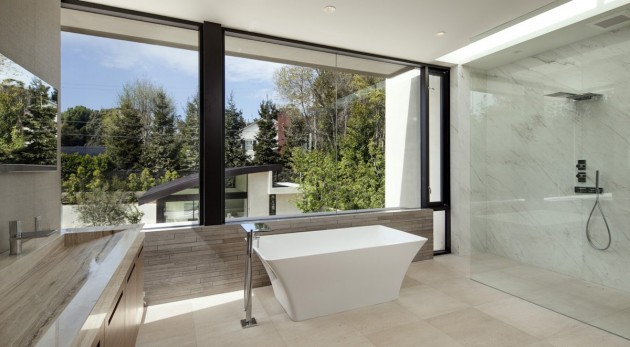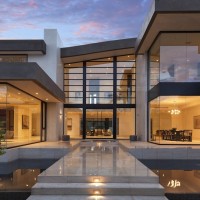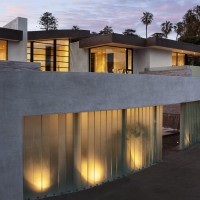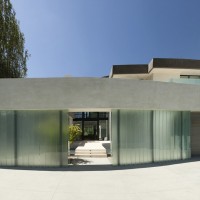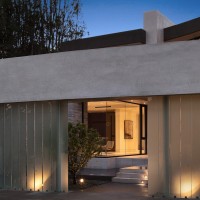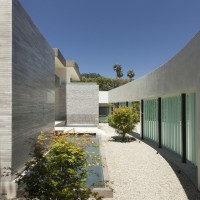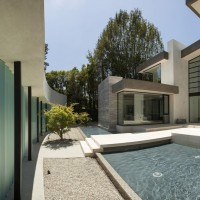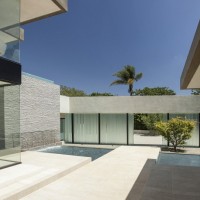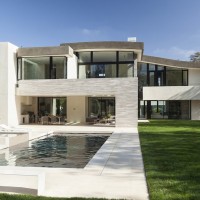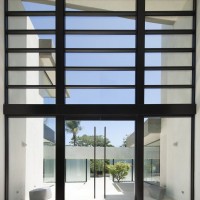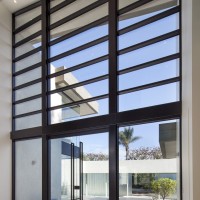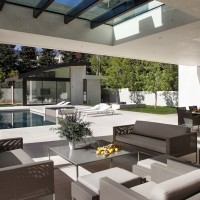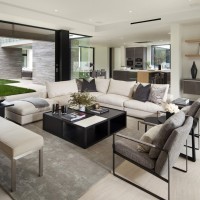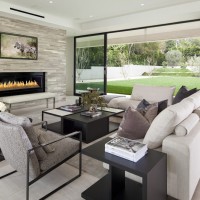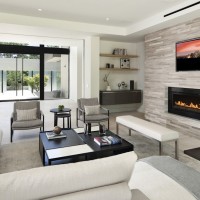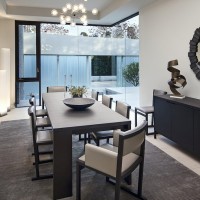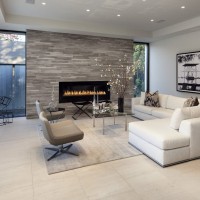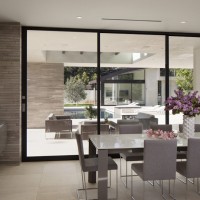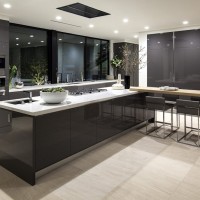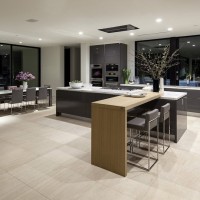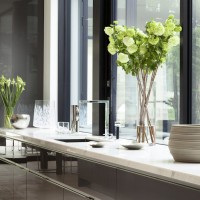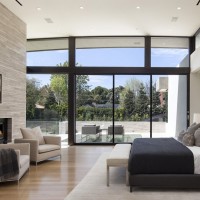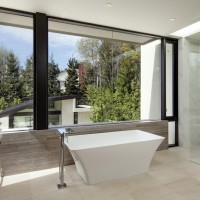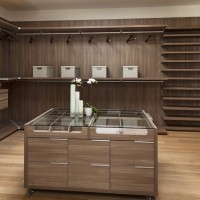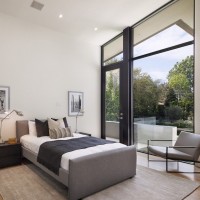McClean Design completed the San Vicente House in California.
Project description
Designed for a family with three small girls this house needed to respond to the busy street it is located on. We came up with a sequence of entry which uses several devices to separate the occupants from the noise beyond. The drive court is screened from the street by high gates and tall landscaped elements. This area connects to an inner courtyard through a curving glass screen designed to allow the light to pass through but shield from the cars and noise. The courtyard contains a waterfall and an infinity edge pool both of which help to instill a feeling of calm as you approach the house. Our hope is by the time you enter into the two story entry hall you have left the rest of the world behind. The L shaped plan of the house maximizes the expansive back yard while further screening potential noise such that the rear yard is extremely quiet and peaceful. The garden also contains a pool and guest house.
The house consists of master plus four bedrooms on the upper level with a family room, art room and gym. The lower level has formal living and dining rooms, family room, media and office plus associated secondary spaces. The house is finished in cool grey and cream limestone with light plaster and paint tones and bronze metal accents.
Design: McClean Design
[ccw-atrib-link]
