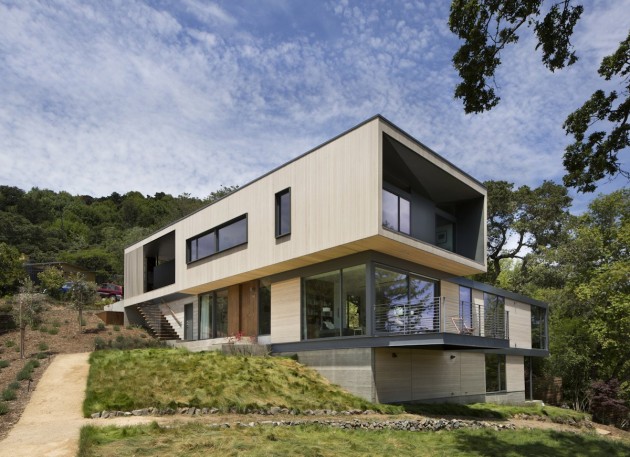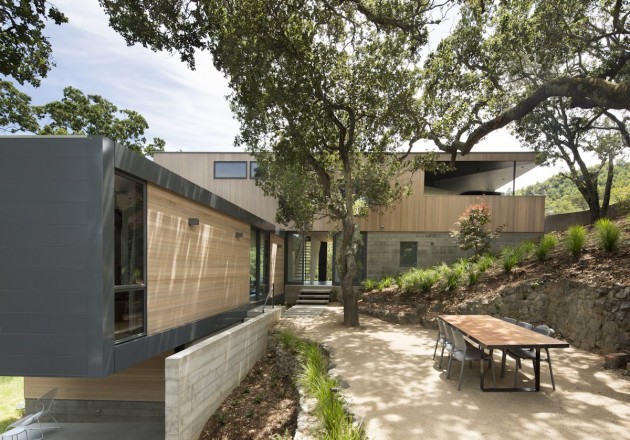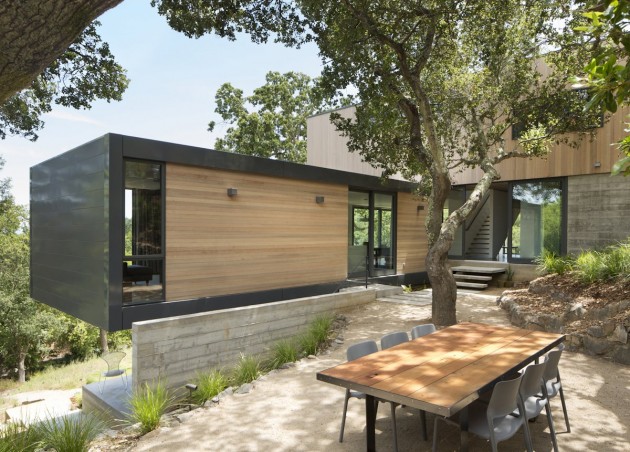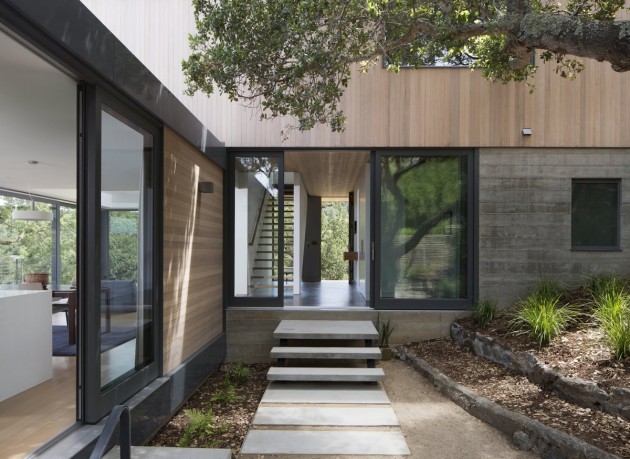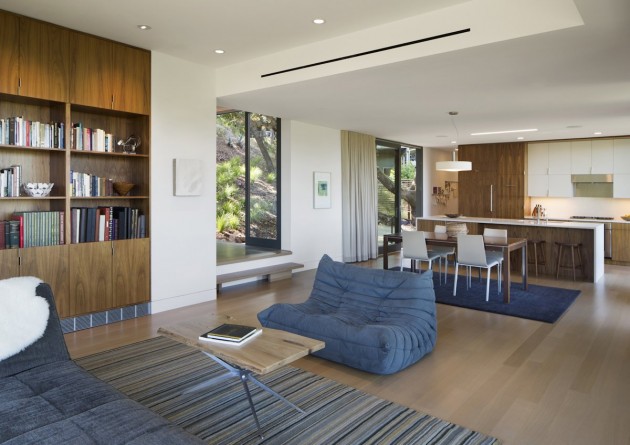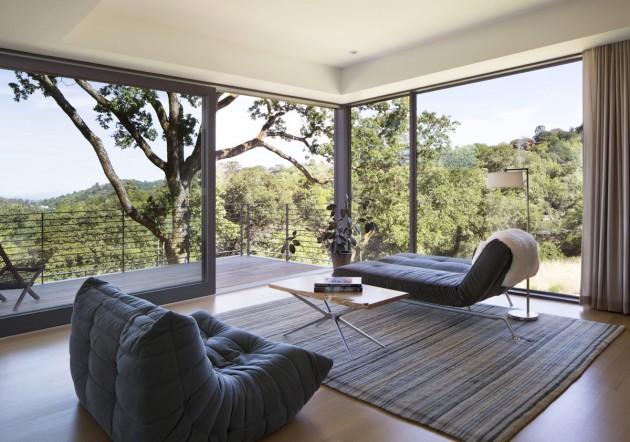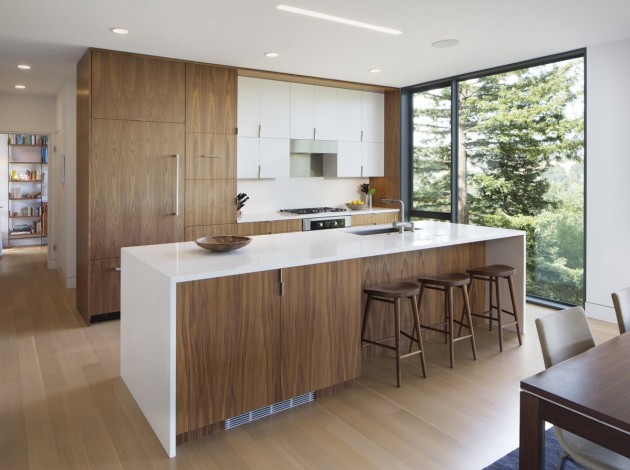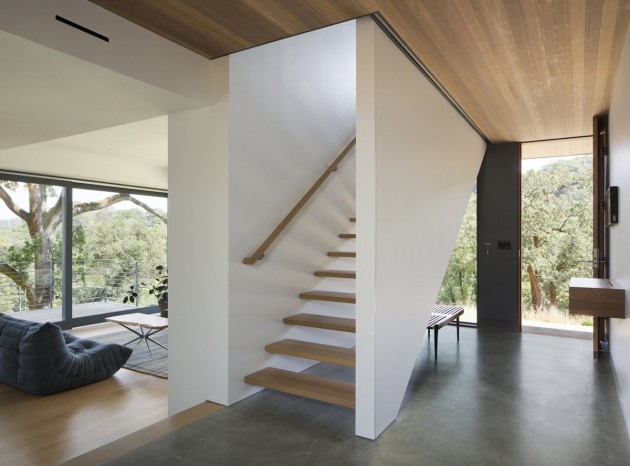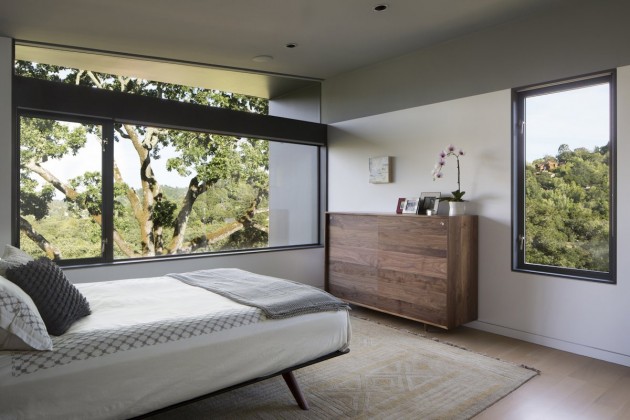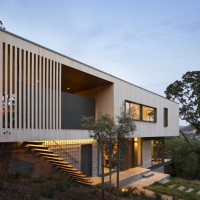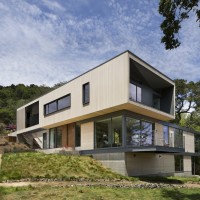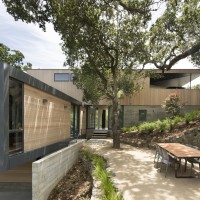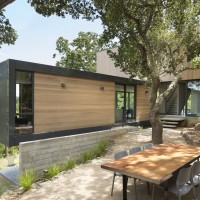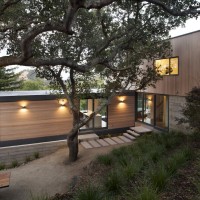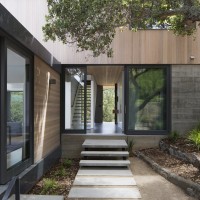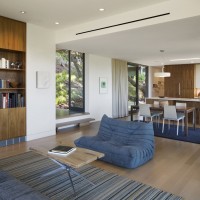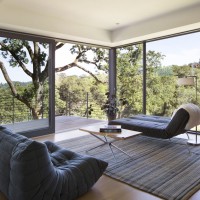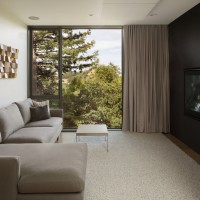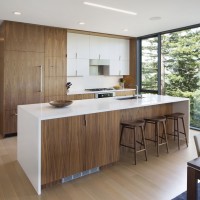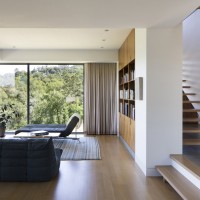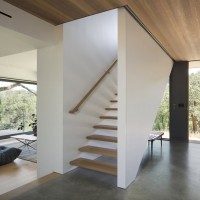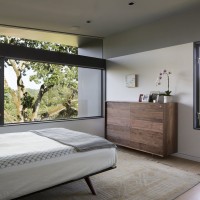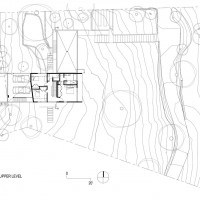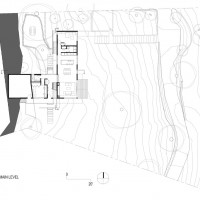Architects: Shenzhen Upright, Pure Architectural Design
Location: Zhengzhou, Henan, China
Area: 4600.0 sqm
Year: 2013
Photographs: Courtesy of Shenzhen Upright & Pure Architectural Design
Contractor Of The Building Construction: Meijing zhizhou Development Ltd
Structure: Concrete Frame & Steel Structure
Interior Design Firm: Matrix Design
Landscape Architects: Locus Associates

From the architect. As the function of the building is a sales center, the designís philosophy is focusing on conveying the spirit of enterprise of Vanke Co.,Ltd. Vanke has been a pilot of the building industry in China by dedicating leading in energy conservation, emission reduction, promoting green buildings and housing industrialization, so the design efforts is to symbolize Vankeís Hi-Tech development philosophy and their approaches.

We created an integrated geometry configuration by using some architectural strategies, such as separating the surface into multiple triangular surfaces with different spatial relationships, emphasizing the sharpness feeling at building corner, using the metal and glass building surface materials to enrich the Hi-tech effect etc. All these efforts are to convey the spirit of Vanke, which are committing to ethical business, obtaining fair returns with professional competence, featuring standardization and transparency, as well as steadiness and focus.

To creating “mutation” effect, we also employed aluminum panels as main material of building epidermis and used three kinds of colors combinations to enhance the feeling of “mutation” in one triangle surface. The arrangements of the aluminum panels in each face are interrelated and mutually varied. Each elevation has its specialized color gradient. They vary from cold to warm color in gradient, creating a “bloom” effect.

All the design effort is to extend the exhibition area of Sales Center outward to the outdoor space by its attractive facade.

The geometry of the building is highly harmonized with its surroundings, which also reflect Vankeís spirit of respecting social and environment, as well as the local culture. Moreover, being a target of architects and designers, we make efforts on establishing environment friendly spaces by detail-designed landscaping and outdoor furniture. Photo of building and Outdoor Spaces

Vanke Sales Center Façade Renovation / Shenzhen Upright &Pure Architectural Design originally appeared on ArchDaily, the most visited architecture website on 25 Nov 2014.
send to Twitter | Share on Facebook | What do you think about this?
[ccw-atrib-link]


















