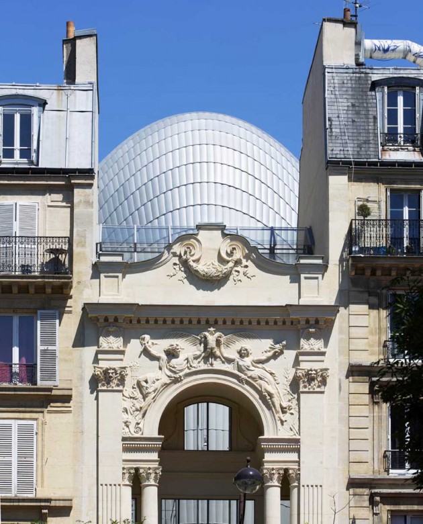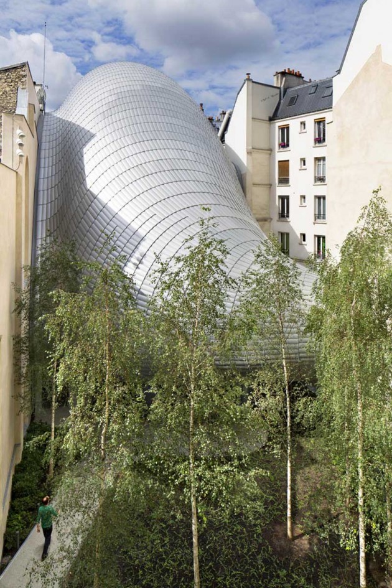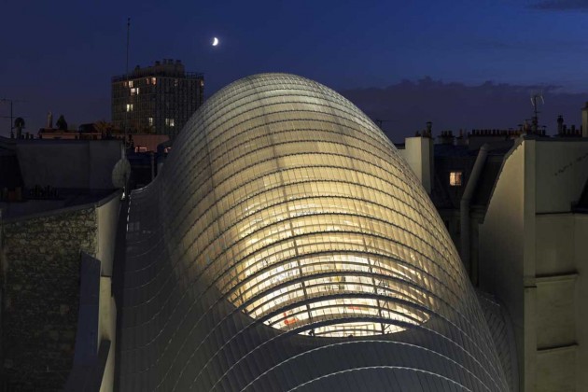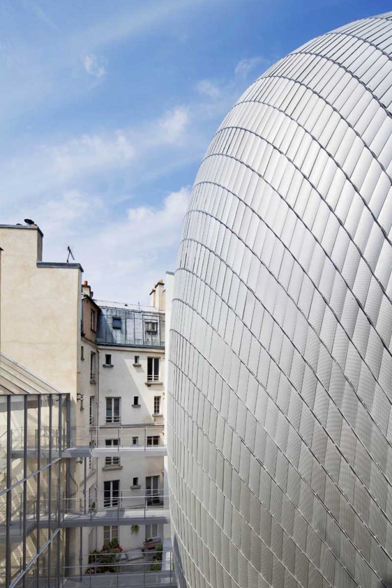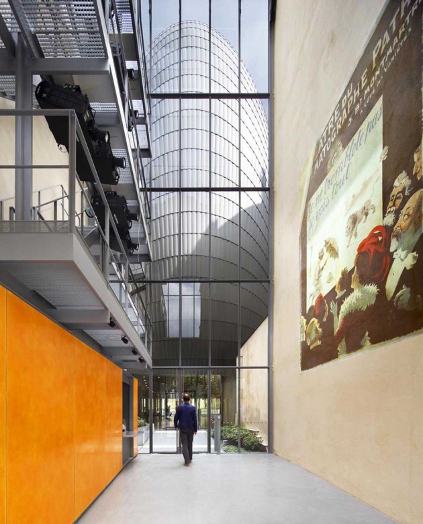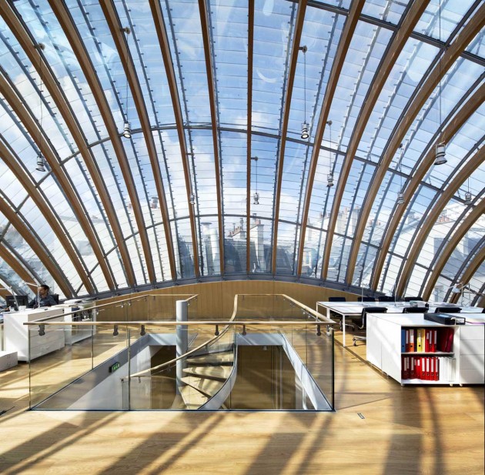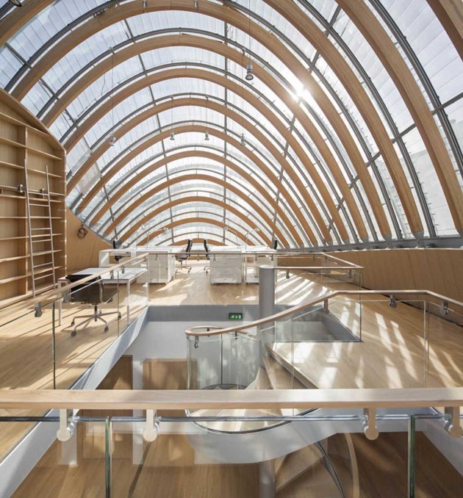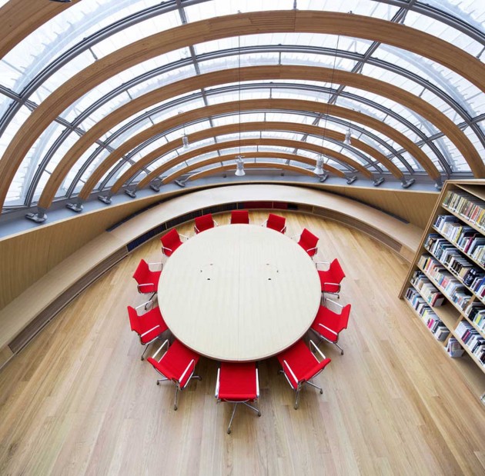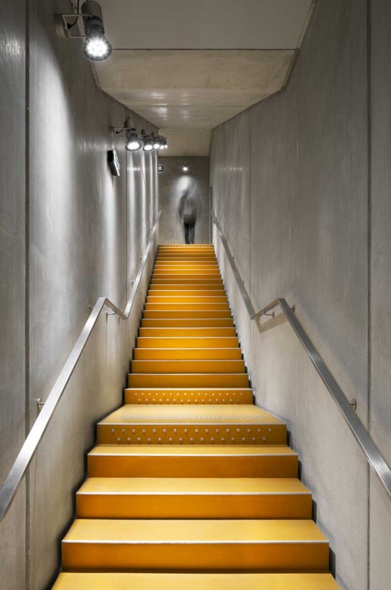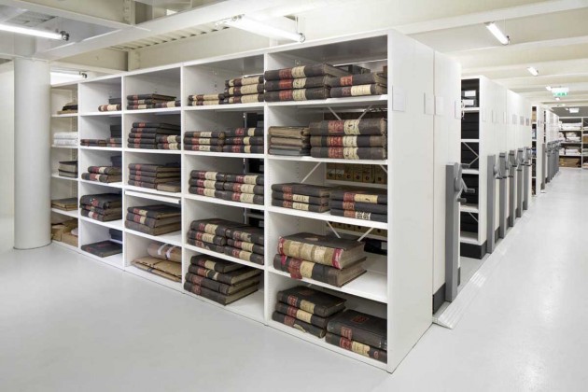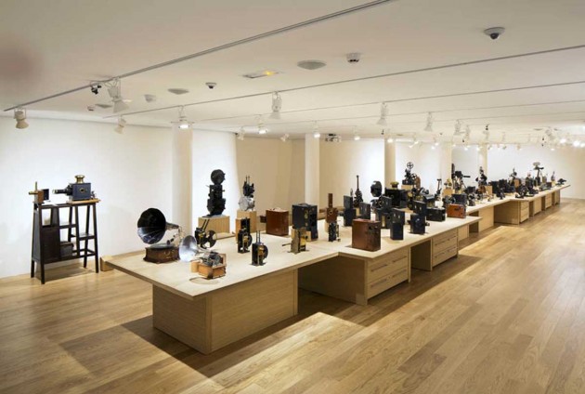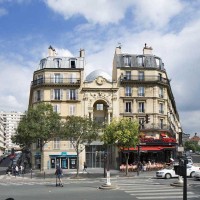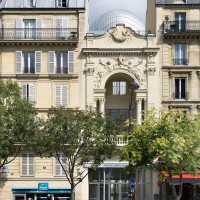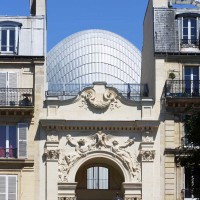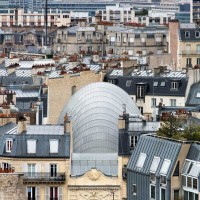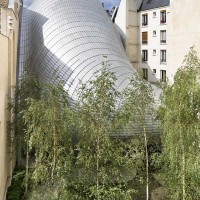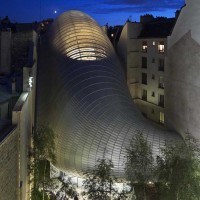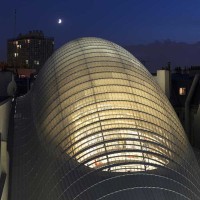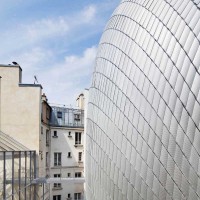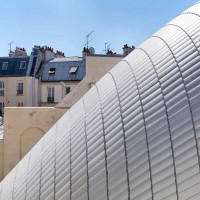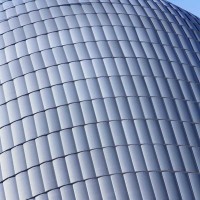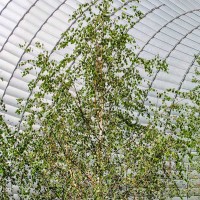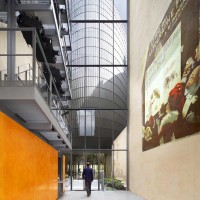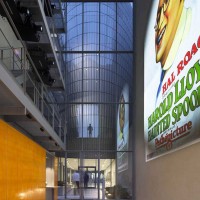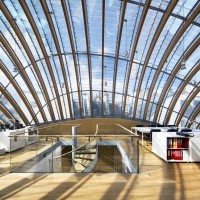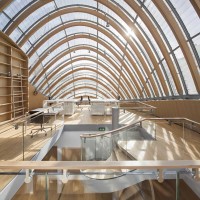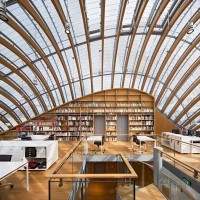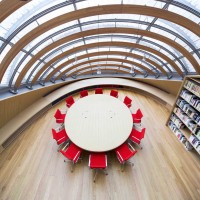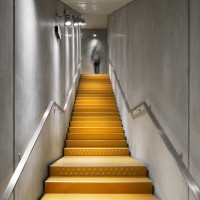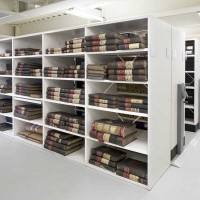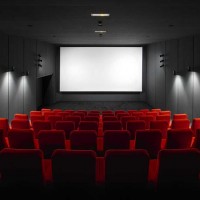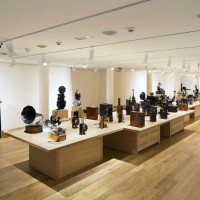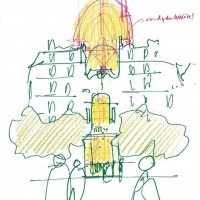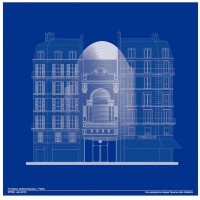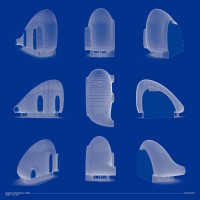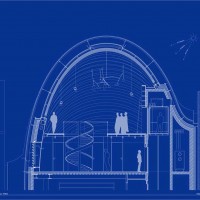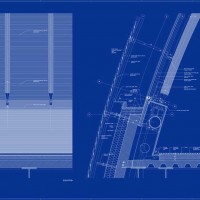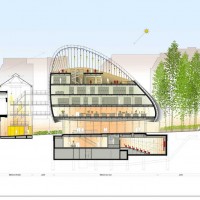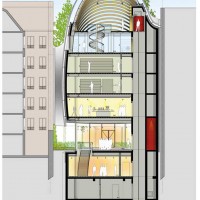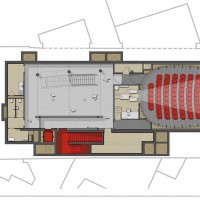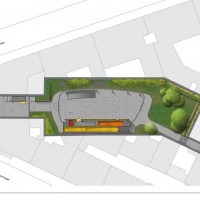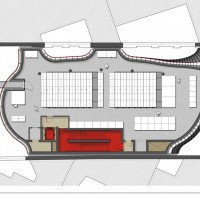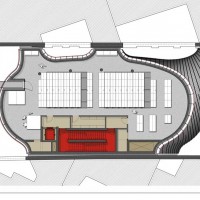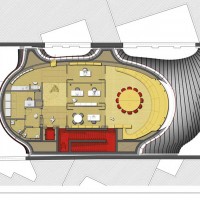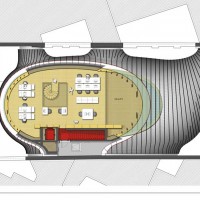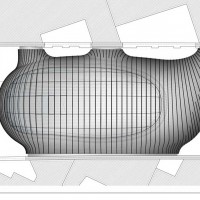Renzo Piano Building Workshop (RPBW) have recently completed the new headquarters for
The Fondation Jérôme Seydoux-Pathé in Paris, France.
Project description
The Fondation Jerôme Seydox-Pathé is an organization dedicated to the preservation of Pathé’s heritage, and to the promotion of the cinematographic art. Its new headquarters will be located in avenue des Gobelins, on the site of a XIX century disused theatre.
The new building will house Pathé’s archives, some exhibition spaces related to the cinematographic art, including a 40-seat screening room, and the offices of the foundation.
The project calls for the demolition of the two existing buildings to create a more organic space that better responds to the restrictions of the site.
The façade on the avenue des Gobelins will be restored and preserved, due to its historical and artistic value. Decorated with sculptures by Rodin, it is not only a historical landmark, but also an iconic building for the Gobelins area.
A new transparent building just behind the façade functions as the foundation’s public access. Looking like a greenhouse, it offers a view on the interior garden through the basement of the new egg-shaped building that houses the project’s main functions.
The peculiar design of this 26 m high building is determined by the site’s major limits and requirements. In particular, it respects the distances with the adjoining buildings, while at the same time creating a new space for an interior garden.The glazed form of the building is only perceived from the street through the and over the restored facade like a discreet presence during the daytime, while softly glowing at night.
Architect: Renzo Piano Building Workshop (RPBW)
Project Team: Bernard Plattner (Partner in Charge)/ Thorsten Sahlmann (Associate in Charge) /Alexandre Pachiaudi
Design team: B. Plattner and T.Sahlmann (partner and associate in charge) with G.Bianchi (partner), A.Pachiaudi, S.Becchi, T.Kamp; S.Moreau, E.Ntourlias, O.Aubert, C.Colson, Y.Kyrkos (models)
Consultants: VP Green (structure); Arnold Walz (model 3d); Sletec (cost consultant); Inex (MEP); Tribu (Sustainability); Peutz (acoustics); Cosil (Light)
Interior Designer: Leo Berellini Architecte
Photography by © Michel Denancé
Drawings and images by © RPBW
[ccw-atrib-link]
