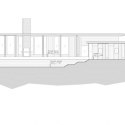Photography by Rodrigo Montoya / Joan Puigcorbé We conceive architecture as a language across which properties can express themselves such as: harmony, creativity, happiness, beauty, poetry, complexity, magic, provocation and culture. In our architecture we put emphasis on the quality of the experience of living; we look for pleasure in its deepest forms, a journey through the landscape where one finds the place of thought, the refuge of the mind and the satisfaction by means of sensory and ideal declarations. This house establishes an intimate, woven and direct relationship with the topography and with the existing vegetation. In a descending promenade the diverse spaces are articulated between water courtyards and vegetation, until one approaches the great room, which in only one gesture turns into a great porch, with seamless continuity between the interior and the exterior. Every bedroom, arranged step by step, has its own exterior private space and garden, protected and intimate, and at the same time links to a common open pathway through the landscape. The swimming pool acts as hinge between the built space and the garden. The garden is protected from inward external views and the views of the west, with a visual horizon that allows …
[ccw-atrib-link]
































