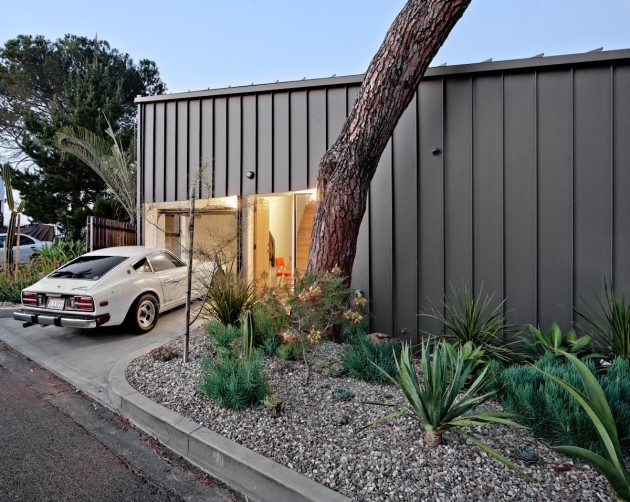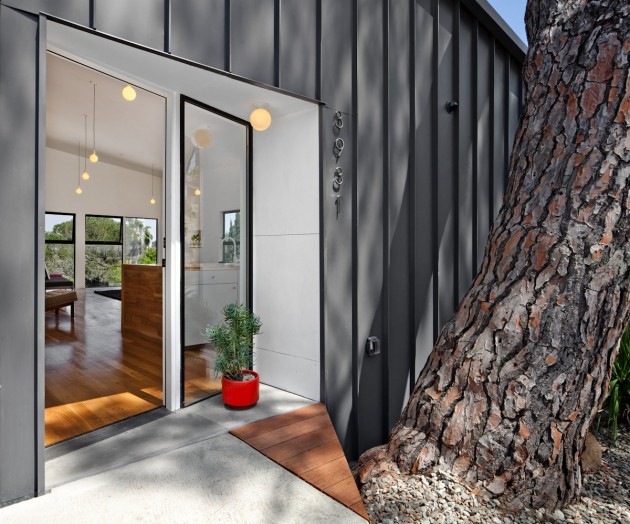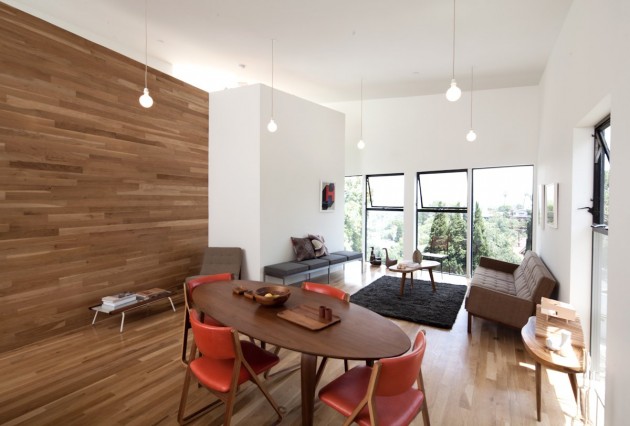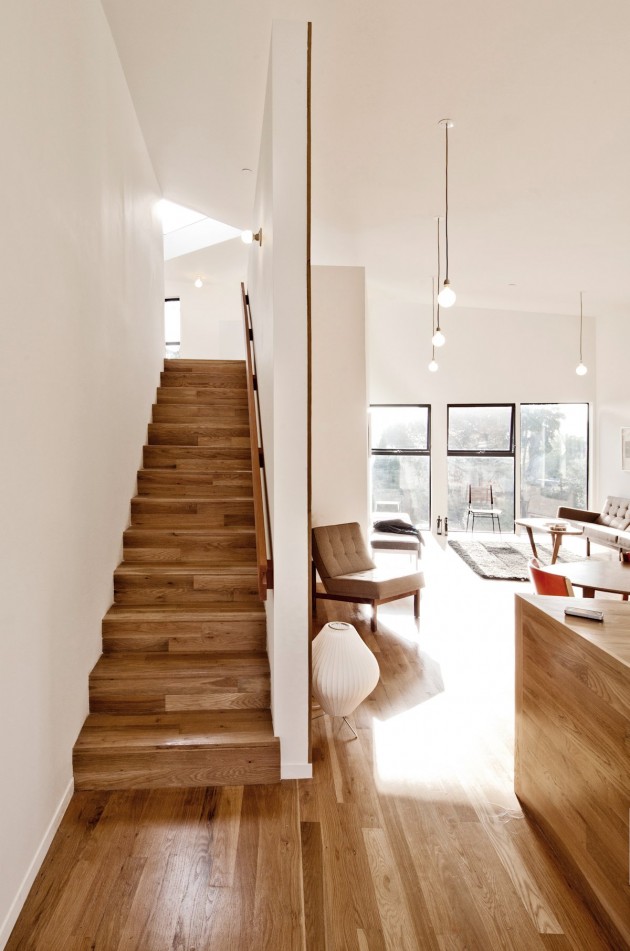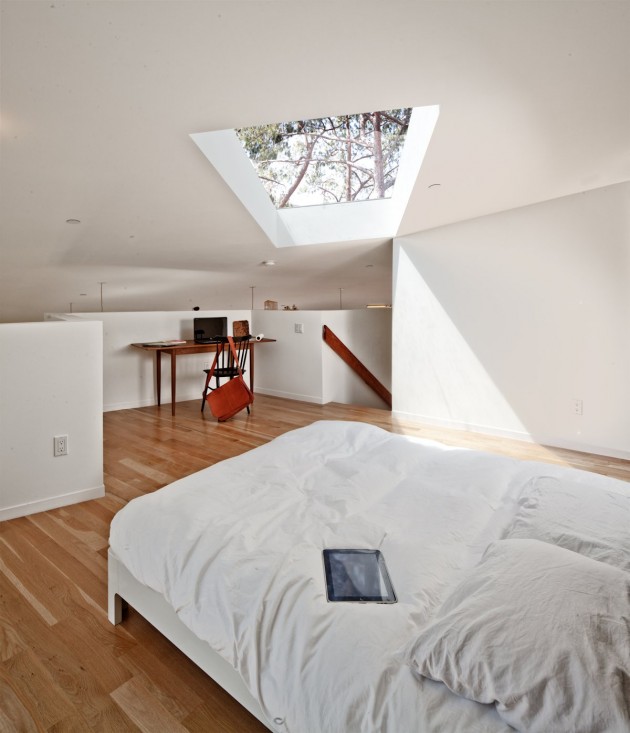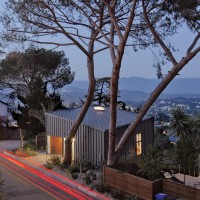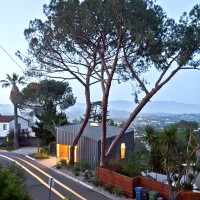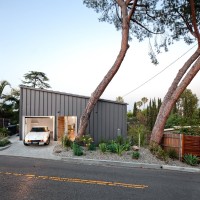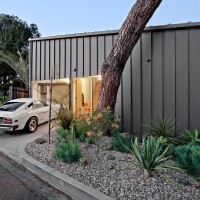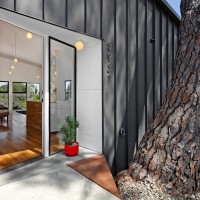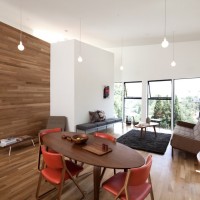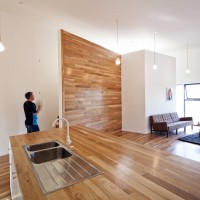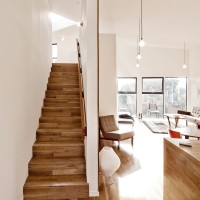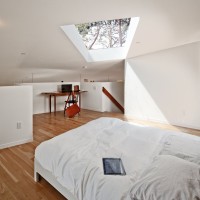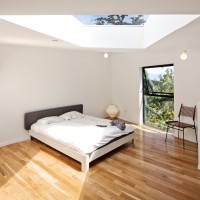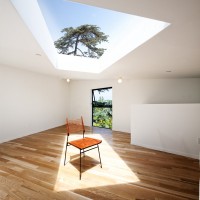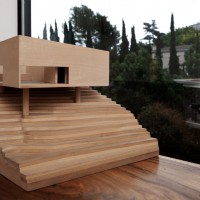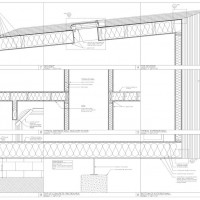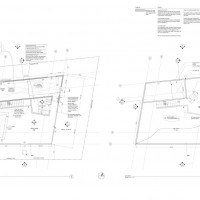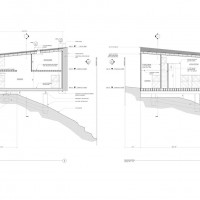Anonymous Architects have designed the BIG & small House in Los Angeles, California.
Project description
Starting with a vacant lot that was half of the typical minimum lot size, the objective was to compensate for the relatively small footprint of the house.
To achieve this there are only 2 full height walls inside the house which makes the main interior room nearly as large as the building footprint. This gives the house an open lofted feeling with very high ceilings and abundant natural light.
It is an inversion of expectation, so that the smallest house contains the largest room. What the house lacks in square footage it provides in volume.
The free plan of the vacant lot is preserved since the house touches the ground only at the four small piles, giving full access to use the space between the house and the lot. The footprint of the foundation is in fact less than 20 sq.ft. and the house doesn’t touch the ground at any point.
The plan of the house follows the shape of the site which is an asymmetric parallelogram. This form resulted in unusual geometry inside and outside the dwelling and explains the shape of the house. The elevations of the house are designed to mirror the plan.
Architect: Anonymous
Photography: Steve King
[ccw-atrib-link]
